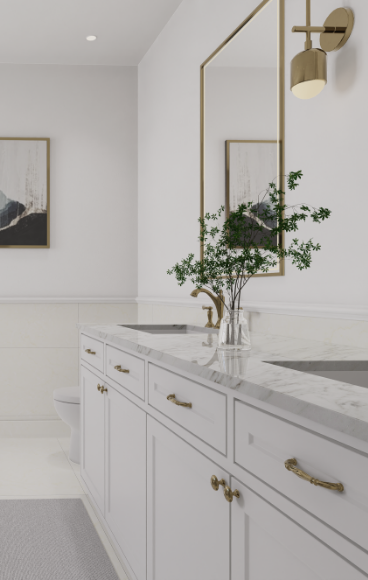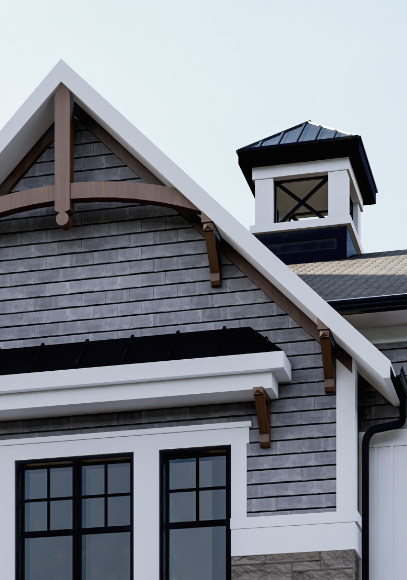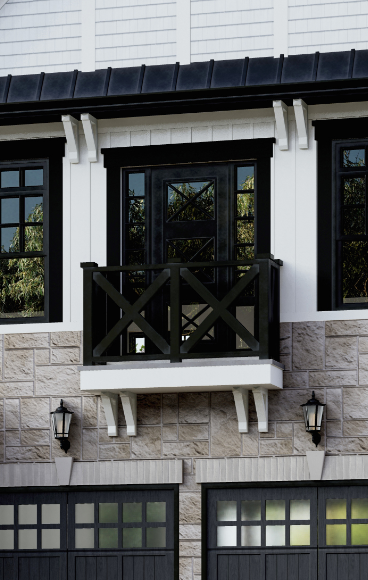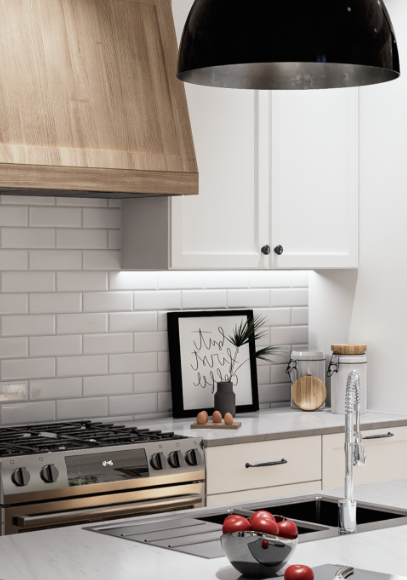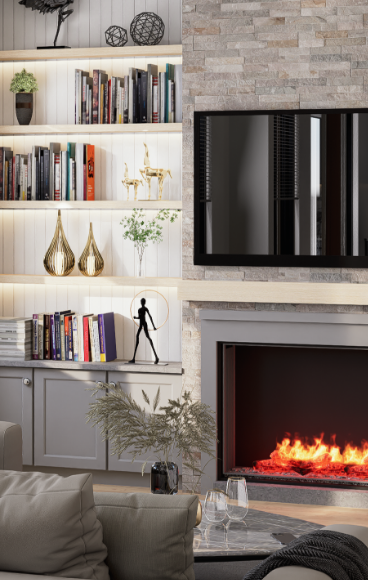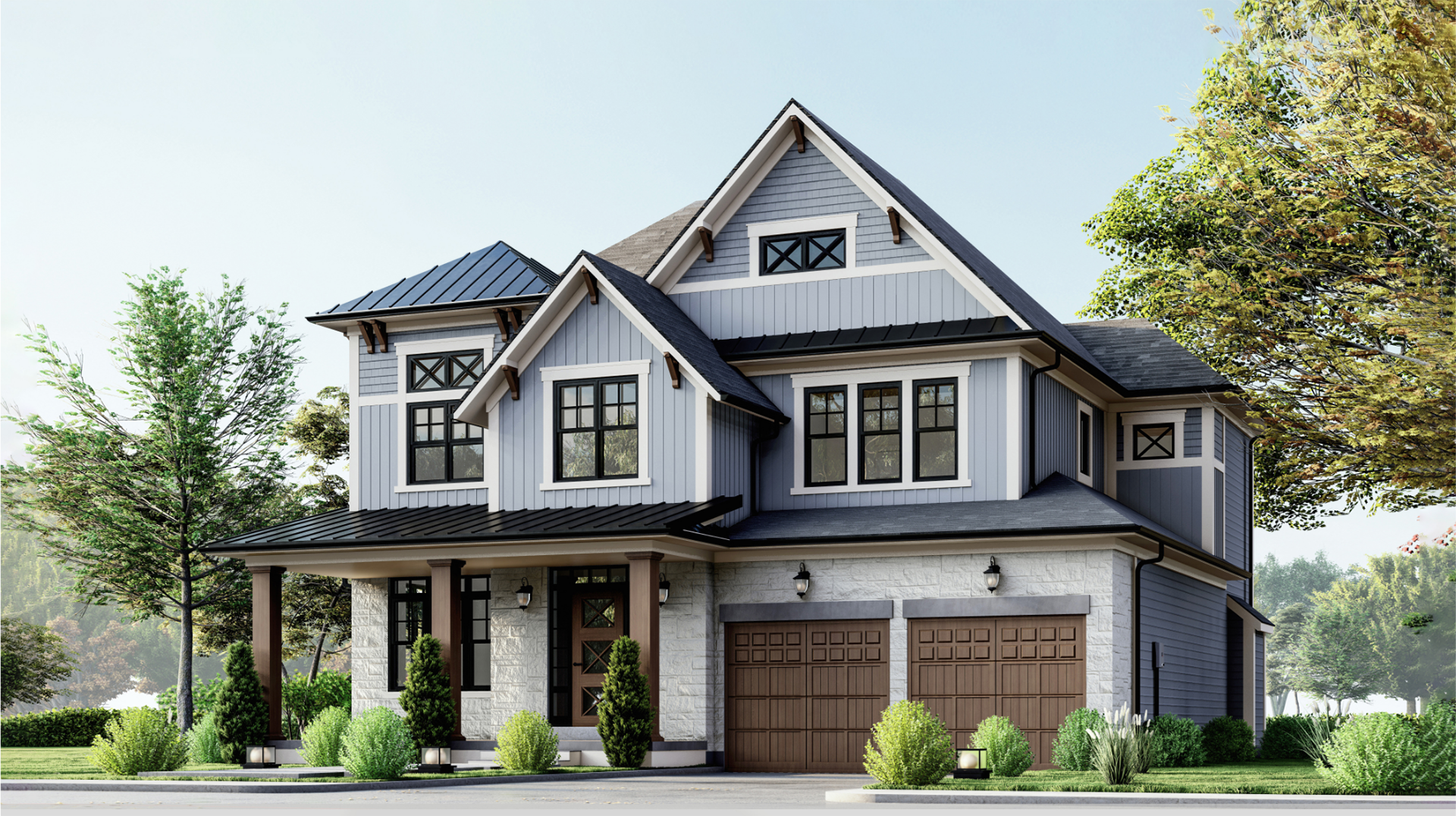

Coastal-inspired designs as stunning as their setting
With a setting that takes your breath away, the architecture of Seashore is inspired by the endless vistas of the lake, bringing a coastal character to the community. as impressive as the awe-inspiring sunsets here on Lake Huron. Characterized by striking architecture and distinctive designs, Seashore reflects the charm of a timeless coastal neighbourhood with a chic modern twist. These balanced streetscapes will create a natural harmony in this pristine waterfront setting.
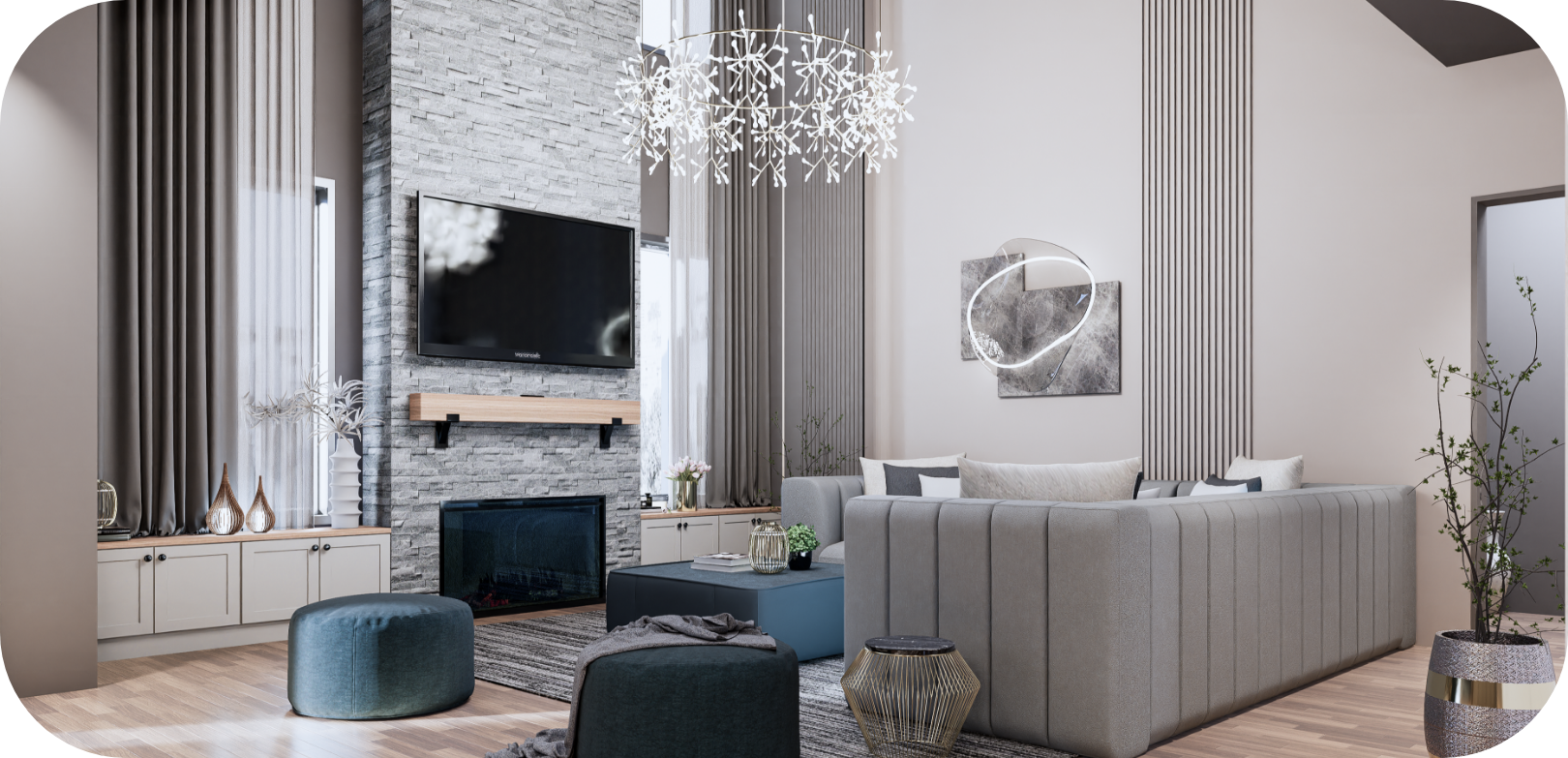
Every detail elevates Seashore to the extraordinary
Soaring rooftop cupolas state clearly the maritime flavour of the neighbourhood. Each design is uncompromisingly unique. Choose the heritage of Craftsman-style elevations with bracketed eaves, the strength of stone, or the warmth of board and batten siding. Perhaps you prefer modern black windows, or the purity of all-white trim. Many designs feature stately Victorian gables with a round window, or an Arts and Crafts trio of square windows.
Modern Lakeside Living
Homes at Seashore are designed to be filled with light. Balconies beckon you out to the sun, and porches and porticos welcome visitors with wooden columns and impressive arched rooflines. When architecture reaches this inspired level of design in a master planned community like Seashore, the streetscapes will be matchless and memorable.
The Homes at Seashore
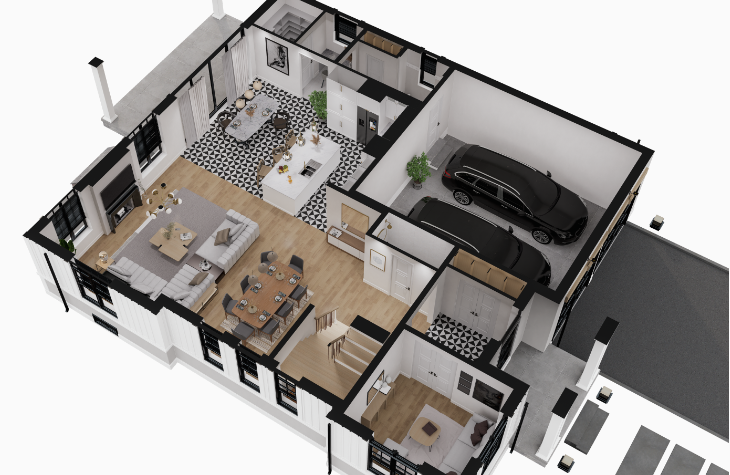
The Avonlea
50' Lot
Elev. A 3,099 sq.ft. |
Elev. B 3,006 sq.ft. |
Elev. C 3,056 sq.ft
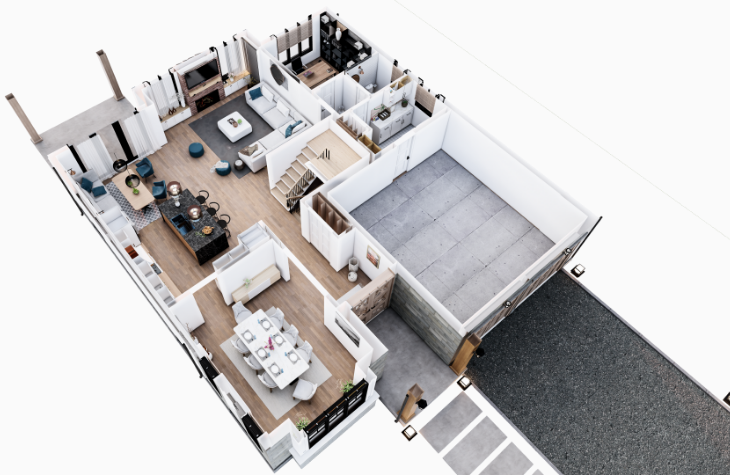
The Aquarius
50’ LOT
Elev. A 2,772 sq.ft. |
Elev. B 2,756 sq.ft. |
Elev. C 2,767 sq.ft
CORNER Elev. A 2,714 sq.ft. |
Elev. B 2,727 sq.ft. |
Elev. C 2,739 sq.ft
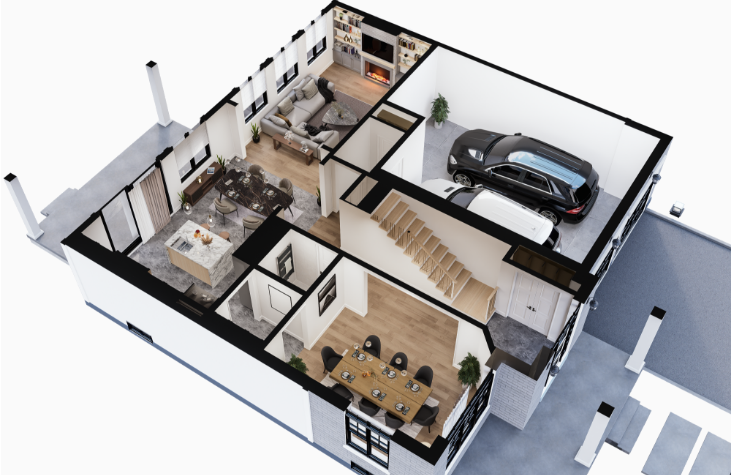
The Maya
50' Lot
Elev. A 2,521 sq.ft. |
Elev. B 2,530 sq.ft. |
Elev. C 2,542 sq.ft
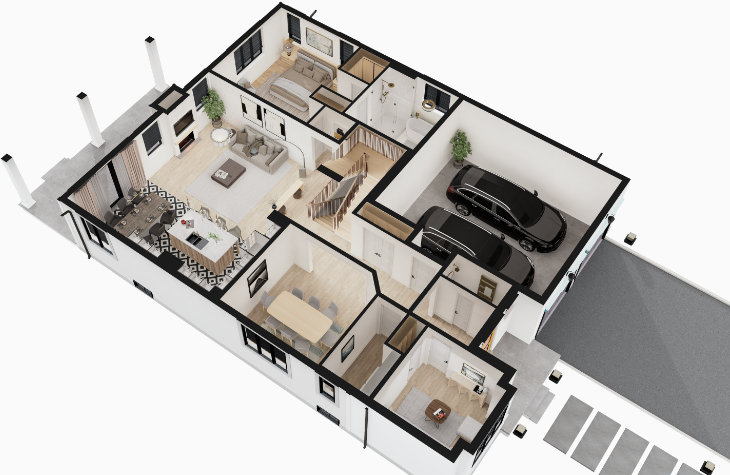
The Cordelia
50' Lot
Elev. A 2,436 sq.ft. |
Elev. B 2,425 sq.ft. |
Elev. C 2,462 sq.ft
CORNER Elev. A 2,326 sq.ft. |
Elev. B 2,317 sq.ft. |
Elev. C 2,354 sq.ft
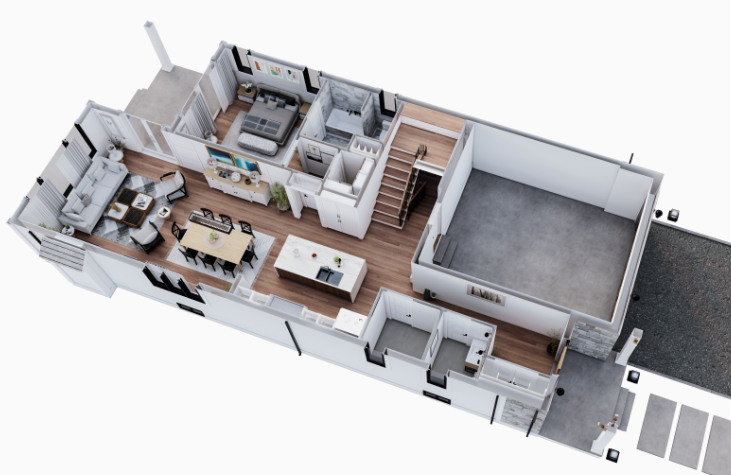
The Meribelle
40' Lot
STD Elev. A 2,102 sq.ft. |
Elev. B 2,104 sq.ft. |
Elev. C 2,106 sq.ft
OPT Elev. A 2,344 sq.ft. |
Elev. B 2,345 sq.ft. |
Elev. C 2,348 sq.ft
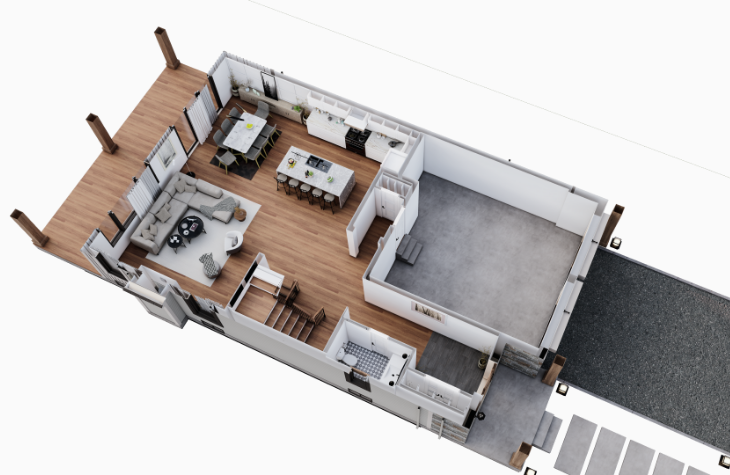
The Sabrina
40' Lot
Elev. A 2,520 sq.ft. |
Elev. B 2,546 sq.ft. |
Elev. C 2,514 sq.ft |
Elev. D 2,534 sq.ft.
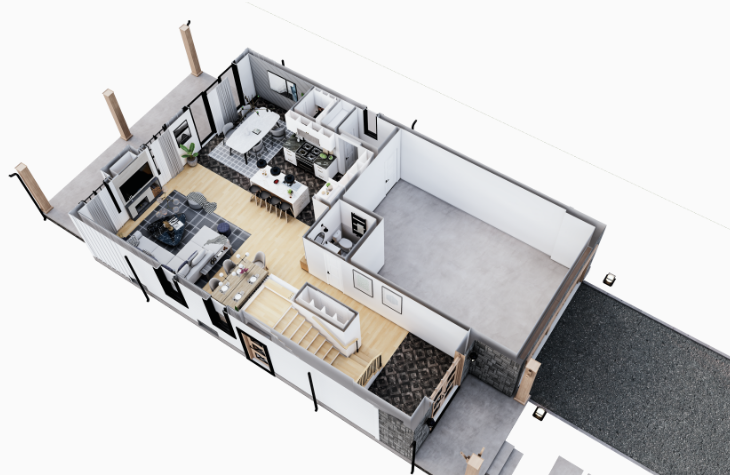
The Mira
40' Lot
Elev. A 2,348 sq.ft. |
Elev. B 2,388 sq.ft. |
Elev. C 2,404 sq.ft
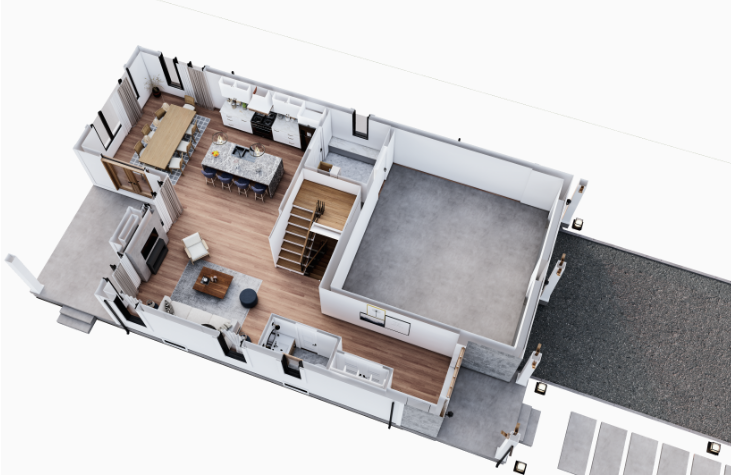
The Brooke
40' Lot
Elev. A 2,193 sq.ft. |
Elev. B 2,194 sq.ft. |
Elev. C 2,227 sq.ft
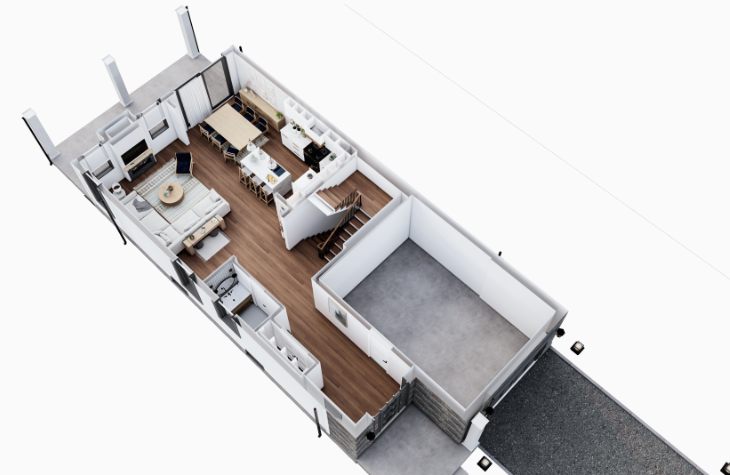
The Salacia
30' Lot
Elev. A 2,087 sq.ft. |
Elev. B 2,061 sq.ft. |
Elev. C 2,062 sq.ft
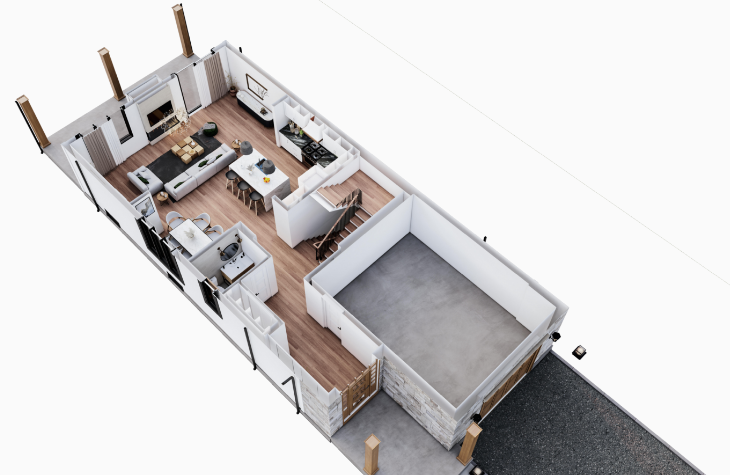
The Coral
30' Lot
Elev. A 2,014 sq.ft. |
Elev. B 2,019 sq.ft. |
Elev. C 2,018 sq.ft
Register Today
Seashore is coming to Kincardine.
Register now to join our priority list and follow our journey home.

